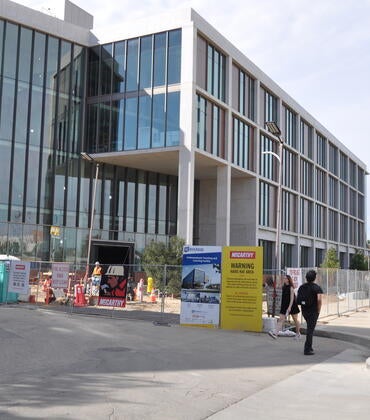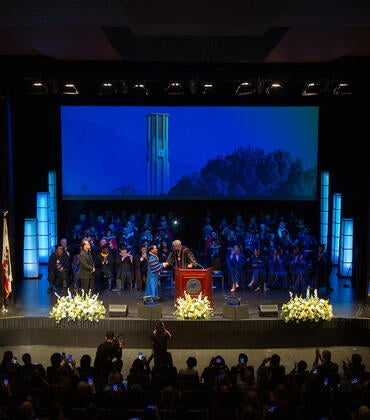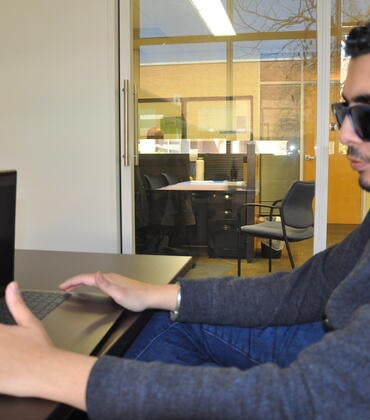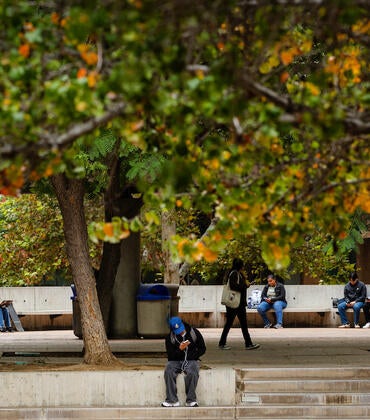UC Riverside’s new four-level parking structure at the east end of campus is nearing completion.
The main elements of the project — its concrete levels and frame — are finished though other features still remain to be done, said John Franklin, a project manager with the Office of Planning, Design and Construction. He estimated it will be completed by the end of April.
“It’s quite a substantial structure when you walk by it,” Franklin said.
The remaining work includes installing elevators, completing landscaping, and adding signage. Fire, electrical, and plumbing utility lines are also being completed.
The structure will open to students and employees as soon as it is ready, said Irma Henderson, director of Transportation and Parking Services.
Work on the 1,079-space parking structure on the east side of Parking Lot 13 on Big Springs Road began in January 2020. When complete, the structure and surrounding space will provide a total of 1,287 spaces — a net increase of 800.
The new structure will be nestled into the hillside and have two entrances, one at ground level and another on the second level. It will include permit dispensers, bicycle storage with a tire inflation station, electric vehicle chargers, security cameras, and a solar-ready roof. It will also include an increase in disabled access spaces.
Lot 13, which has been partially closed during construction, will also see improvements including a redesigned walkway and additional passenger waiting and loading space.



