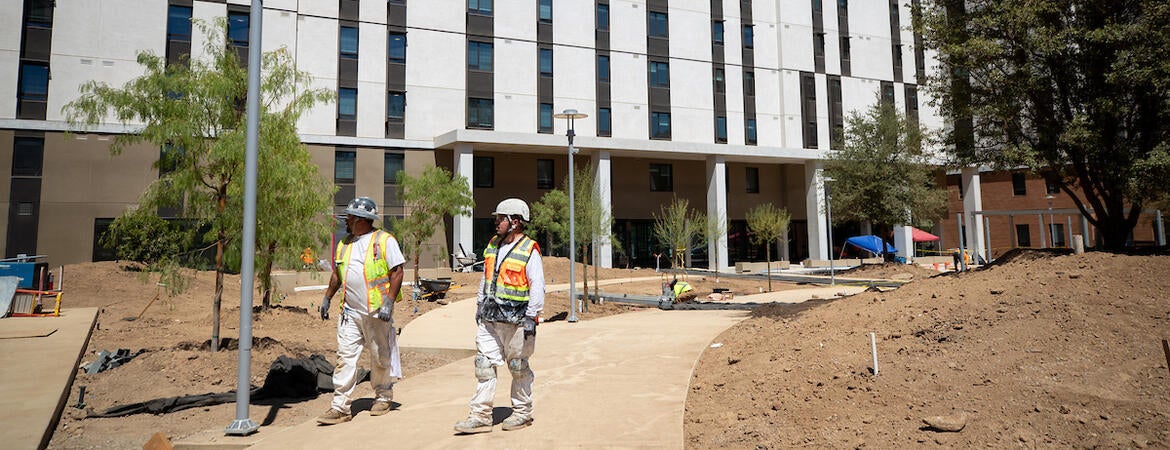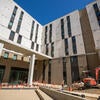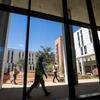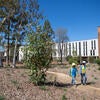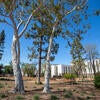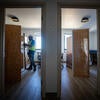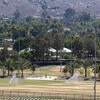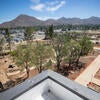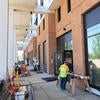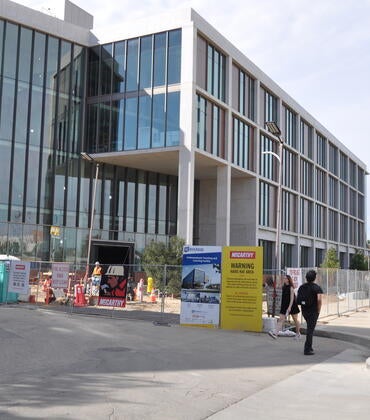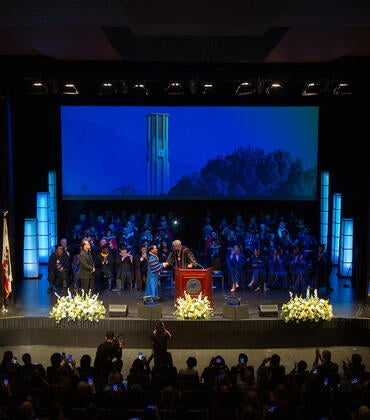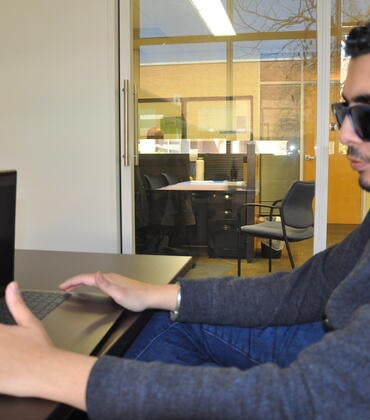Construction crews are putting the finishing touches on UC Riverside’s new student housing complex project in advance of its opening next month.
Major construction of North District Phase 2 is mostly complete with work expected to be wrapped up soon, said John Franklin, a project manager with the Office of Planning, Design, and Construction. The first group of students will move in later that month in advance of Riverside Community College District’s fall semester, which begins Aug. 25.
In the last few weeks, the construction team has been completing final details such as installing carpet, moving in furniture, putting in window shades, and testing alarm systems.
The project will be completed in 21 months, a quick turnaround for a complex of its size, said Eric Speik, a senior project manager with McCarthy Building Companies, the contractor handling the project.
He estimated that the schedule was sped up by a couple of months by use of materials such as prefabricated cold-formed steel wall and floor panels built and shipped from Mexico.
The two new apartment-style buildings, which range from five to seven stories in height, now loom over Canyon Crest Drive and W. Linden Street.
Located west of North District Phase 1, the 415,000-square-foot building adds 429 units with 1,568 new beds to help meet campus demand for more student housing. In a first-of-its-kind partnership, some units will be set aside for Riverside community college students.
The project includes three new playing fields north of North District Phase 1 that are already completed. A separate 2.4-acre community park between both North District buildings has mostly taken shape. The park features a decomposed granite path and makes use of the natural sloped topography to create a meandering trail along 30 pine and oak trees preserved at the site.
“It creates its own intimate space,” Speik said.
Facing Canyon Crest Drive, the building frontage features a two-story pedestrian arcade with concrete columns and a roof providing shade. A market with a coffee bar named the Den along the walkway will open this fall.
Other amenities include a parking lot, fitness room, laundry facilities, meeting rooms, study spaces, and two courtyards with benches and planters.
A ribbon-cutting ceremony for the project is planned for Sept. 29.
