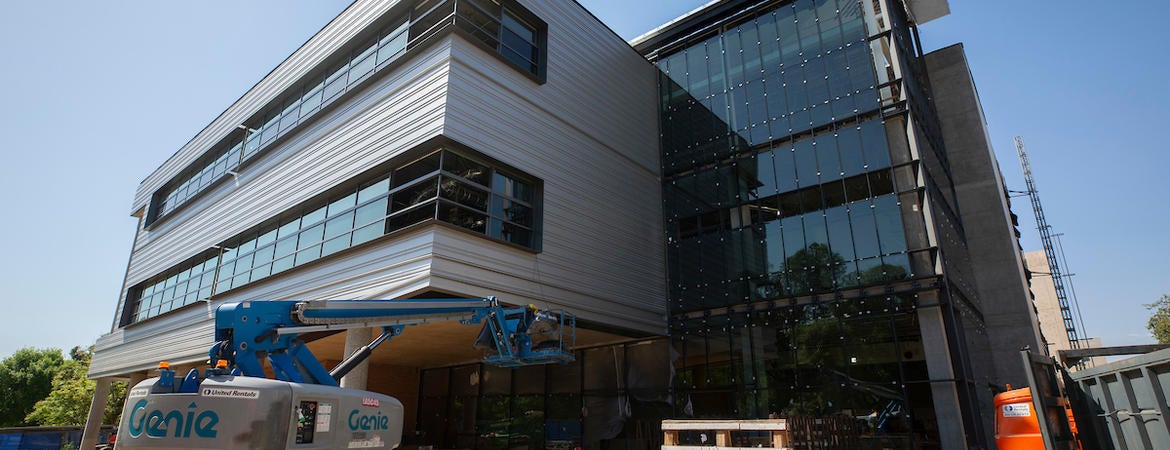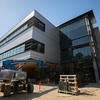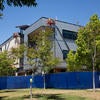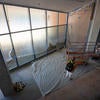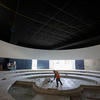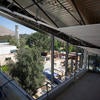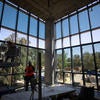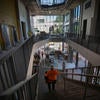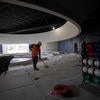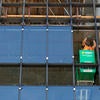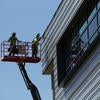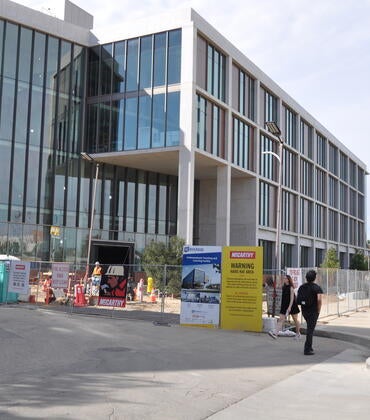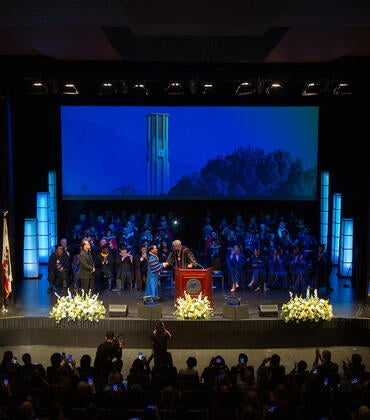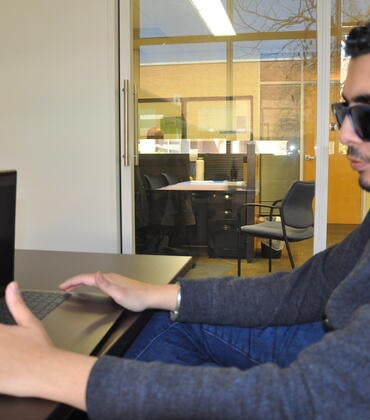UC Riverside’s Student Success Center is continuing to make progress with much of the three-story building complete as it readies for a fall opening.
The project, located south of the CHASS Interdisciplinary building and west of the Student Services building, is about 85% complete, said Mihai Gavan, a project manager with UCR’s Office of Planning, Design and Construction.
Major elements of the project have already starting taking shape including a 400-seat in-the-round lecture hall that will be the first of its type of campus. The tiered seating platform has been installed in the hall, which has become a regular assembly area for the construction crew during their weekly coordination meetings.
Another prominent design element already completed is the three-level staircase in the center of the glass-paneled building below a sloped atrium roof that aims to create an open, welcoming environment.
“It’s definitely something unique for our campus,” Gavan said of the building.
The 62,000-square-foot building will feature a mix of classrooms, small- to large-sized lecture halls, multipurpose rooms, student study areas, meeting rooms, and a student lounge. It has a total seating capacity of 1,100.
The project represents a significant increase in classroom space to meet growing campus enrollment and graduation rates in coming years.
The project began construction in late 2019 and is expected to be completed by September.
