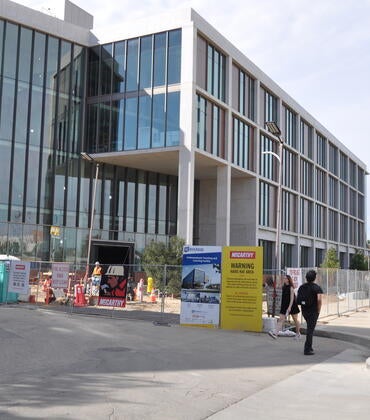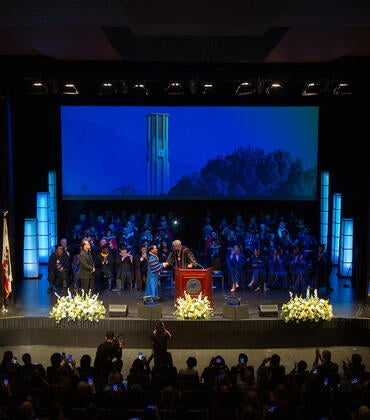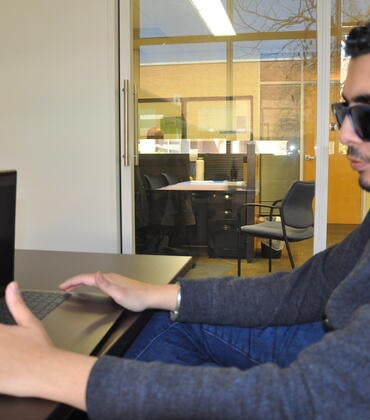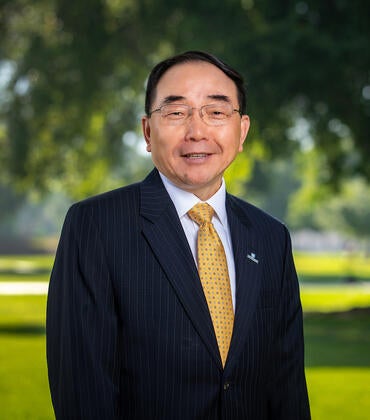UC Riverside’s Student Success Center will be a building unlike any other on campus with high-tech lecture halls, scenic views, and a prominent location on the Carillon Mall.
The three-story building is expected to be completed by the end of August and open in September, following almost two years of construction on a nearly 1-acre site south of the CHASS Interdisciplinary building and east of the Student Services building.
Work on the structure is complete with crews finishing up installation of furniture and equipment and other final touches, said Mihai Gavan, a project manager with the Planning, Design, and Construction department.
An opening dedication is expected to take place in September with full details to be announced in the coming weeks.
Visitors can explore the building with a self-guided audio tour that will be available when it opens. As part of the tour, guests can access recorded audio, photos, and a website on their smartphones by scanning codes on signs throughout the building.
The 62,000-square-foot building provides a major increase in classroom space to meet growing campus enrollment and graduation rates in coming years. It includes a mix of classrooms, small- to large-sized lecture halls, multipurpose rooms, student study areas, meeting rooms, and a student lounge. The total instructional seating capacity is 1,100.
Students can enter the Student Success Center from three entrances into a daylit central atrium called the Paseo, where a three-level staircase in the middle rises to a view of the sloped atrium roof. The design is intended to be open and accessible, Gavan said.
“We want an atmosphere that invites students,” he said.
A prominent feature of the new building is its 400-seat in-the-round lecture hall that will be the first of its type on campus and within the UC system. The seats are tiered in a circle with swivel chairs that turn all the way around. A circular screen below the ceiling surrounds the room offering multiple views of video images from eight projectors.
The technology and design of the lecture hall and other spaces in the building create a fully immersive environment for students, said Richard Edwards, director of UCR’s Exploration Center for Innovative Teaching and Engagement, or XCITE.
“There’s just a great intimacy here for our students,” Edwards said, noting that the farthest seat in the lecture hall is only six rows from the center. “It’s not our normal stacked lecture hall. As opposed to seeing the backs of other students, you see their faces.”
The center also includes medium and small-sized half-circle lecture halls that respectively seat 220 and 160 students.
Information Technology Solutions, or ITS, and XCITE worked with Planning, Design and Construction to equip instructional rooms with video and audio technology as part of the Rooms for Increasing Student Engagement, or RISE, initiative launching this fall.
“The technology was carefully selected to ensure all instructional and conferencing spaces in the Student Success Center meet the new RISE standard,” said Michael Capriotti, manager of Multimedia Technologies for ITS. “These are exciting changes that put UC Riverside on the leading edge of classroom technology and provide innovative opportunities for connection and engagement.”
Each room includes projectors, video screens, and microphones. Students and instructors can connect their devices to consoles to use screens in the lecture halls, conference rooms, and lounges. Electrical outlets are located close to each seat in the lecture halls.
The center also offers a variety of study and recreational options for students. The second floor includes a large student lounge with a gaming and TV area and individual semi-enclosed study desks. The outside hallway features separate smaller group study nooks, while the atrium staircase railing includes a raised table and seats where students can study with a view.
The first floor, which will be used mainly for student activities, includes a multipurpose room that can be partitioned into three smaller rooms for classroom instruction or student group events and meetings. Three smaller conference rooms are also available for student groups. Another area is planned for a future dining venue and will be used as a student lounge until then.
The floor includes the campus’ first gender-inclusive multistall restroom.
Brendan O’Brien, who will be overseeing student activities at the Student Success Center as director of the Highlander Union, said the new building provides much-needed space to complement activities at the HUB.
He described the building as a dynamic space where academic and student activities can interact in a way that’s different from other campus buildings.
“When I walk into the space I’m immediately impressed by the scope,” O’ Brien said. “The thing that I love is the connectivity between the floors and the various activities that will take place.”



