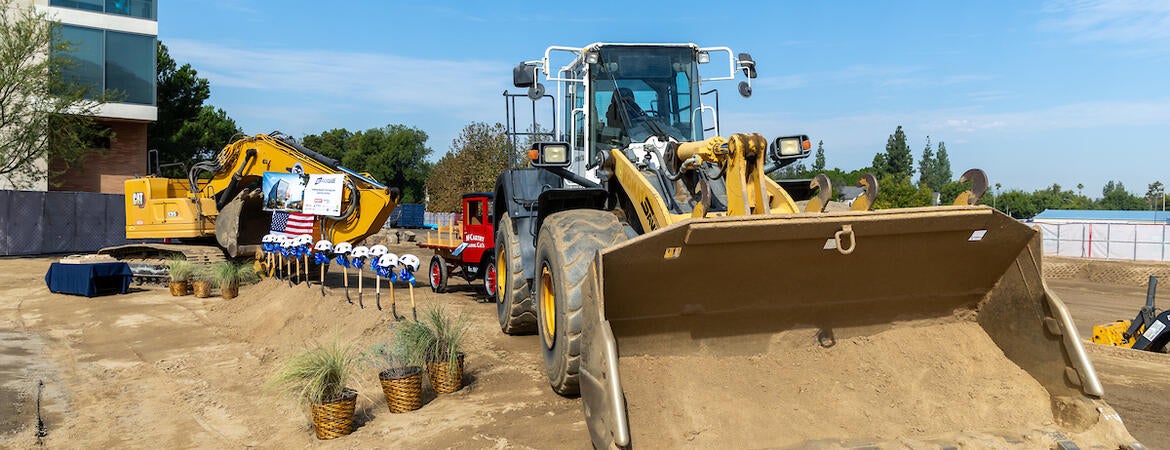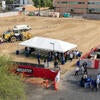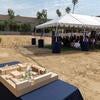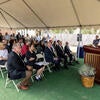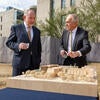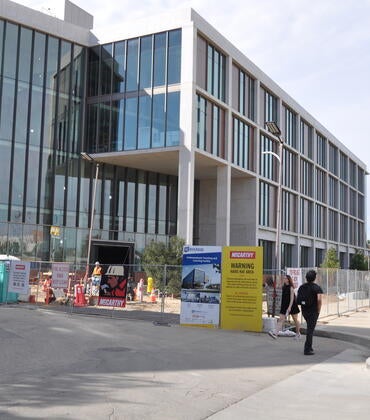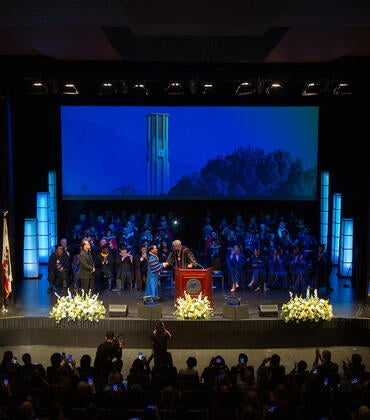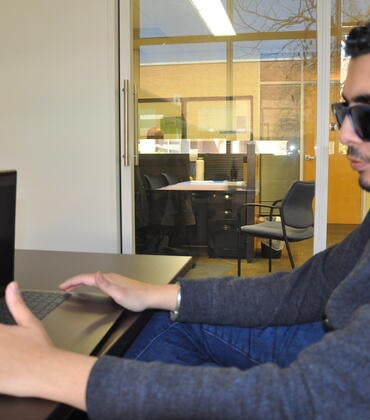UC Riverside celebrated its growth and future with campus and community leaders at a groundbreaking ceremony for a major student instructional building on Friday, Oct. 4.
About 75 people attended the event at former Parking Lot 19, where the four-story, 100,700-square-foot Undergraduate Teaching and Learning Facility is being built.
With a seating capacity of about 1,700, the new building focuses on much-needed classroom, laboratory, and studio space, particularly for high-demand undergraduate courses. It includes two lecture halls, 19 mid- to small-sized classrooms, six biology labs, four chemistry labs, and a dance studio with an outdoor performance area.
Chancellor Kim A. Wilcox said the project is exciting not only for what it represents but what UCR has built. He noted student enrollment has more than doubled since 2000 while the campus has expanded academic personnel, improved graduation rates, and is one of the top 40 public universities in the country.
“It’s hard not to get excited about new buildings,” Wilcox said. “They are an expression of optimism about the future: teaching, learning, collaboration, discovery, these aha moments, the breakthrough for students or researchers.”
Wilcox noted that UCR couldn’t build such projects without its friends, specifically noting the presence of State Sen. Richard Roth, and former Assemblymember Jose Medina, who introduced legislation that helped provide funding for the project.
Both spoke at the ceremony, along with Provost and Executive Vice Chancellor Elizabeth Watkins; campus architect Jacqueline Norman; and Ken Baerenklau, associate provost and chair of the project working group. Watkins referred to Baerenklau as "the heart and soul of the programming" at the facility.
Baerenklau spoke about the psychology of learning and the benefits of providing a versatile, aesthetically pleasing learning environment.
“A space like this says to students: ‘we value your education,’ he said. “It says we value it so much that we choose to invest in welcoming, vibrant, thoughtfully designed spaces like these to provide you with the best possible learning environment. It says that your educational success is a campus priority.”
Norman said the building design will create a beautiful, welcoming environment. The project design includes the same style of brick found in early campus building, a concrete shear wall, metal grilles, and extensive clear glass that allows for large daylit spaces. A top floor reading room will offer picturesque views of the surrounding area including Box Springs Mountain, she said.
The project is expected to be completed by summer 2026. Crews began preparing the site for construction in June and will now start major structural work.
Construction is being overseen by contractor McCarthy Building Companies, which recently completed the new School of Business building and is overseeing the North District Phase 2 student housing complex.
