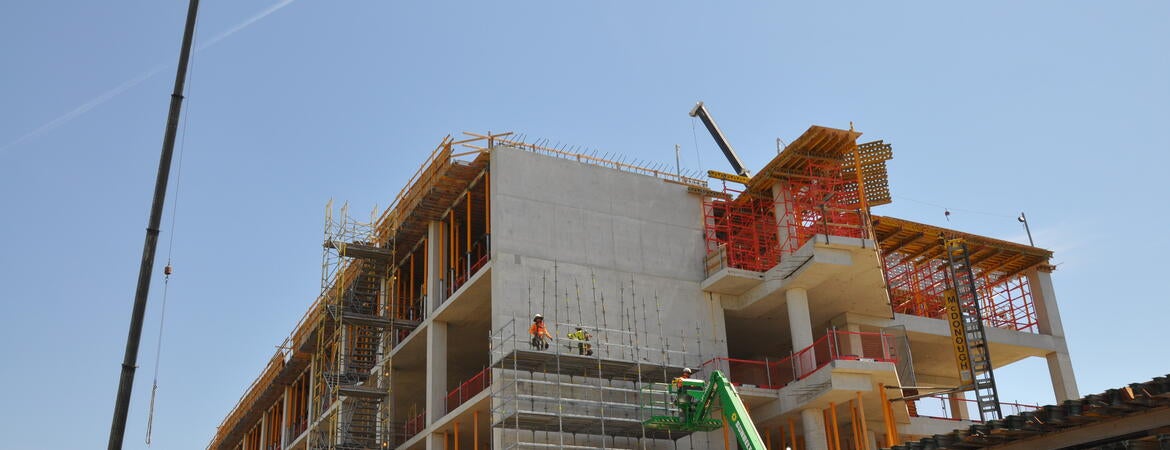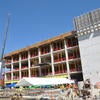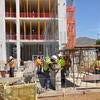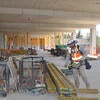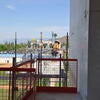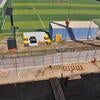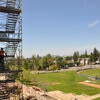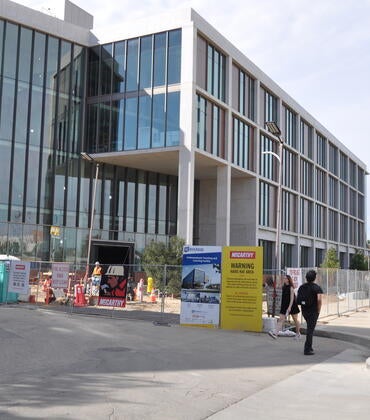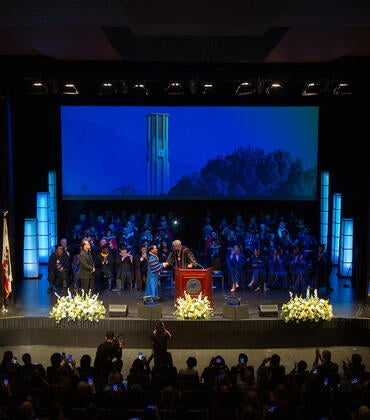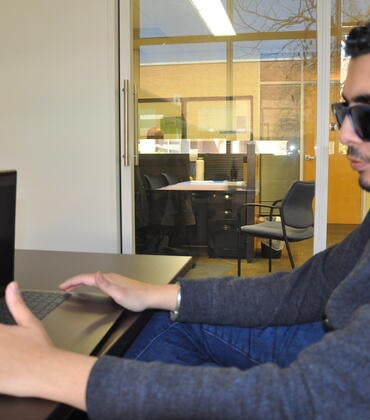Progress on UC Riverside’s new instructional building project reached a major milestone this month with the full frame now standing.
The construction team poured the final concrete placement at the top of the four-story Undergraduate Teaching and Learning Facility on April 17, representing the completion of the first major phase of work.
“All the major structural elements up to the roof are done,” said Sarah Sabera-Turab, a senior project manager with Planning, Design, and Construction.
The 100,700-square-foot building, with a seating capacity of approximately 1,700, will provide much needed classroom, laboratory, and studio space, particularly for high-demand undergraduate courses. It includes two lecture halls, 19 mid- to small-sized classrooms, six biology labs, four chemistry labs, and a dance studio with an outdoor performance area.
The project is expected to be completed by summer 2026.
A topping out ceremony was held earlier in April to celebrate the work of carpenters, iron workers, and other construction crew members who have been working on the project for the last year and have completed their portion of the work. Contractor McCarthy Building Companies raffled off prizes and treated workers to lunch from an In-N-Out Burger food truck at the event.
The next phase of construction brings a different group of subcontractors who will build out the exterior skin of the building and interior elements including mechanical, electrical, and plumbing fixtures.
Crews have begun adding yellow sheathing and will start installing glass and composite panels to the frame, which will feature brick, a concrete shear wall, metal grilles, and extensive clear glass.
“We’re going to work our way from the bottom up,” said Frank Salhab, project manager with McCarthy Building Companies, who said the building should be fully enclosed by the end of fall.
