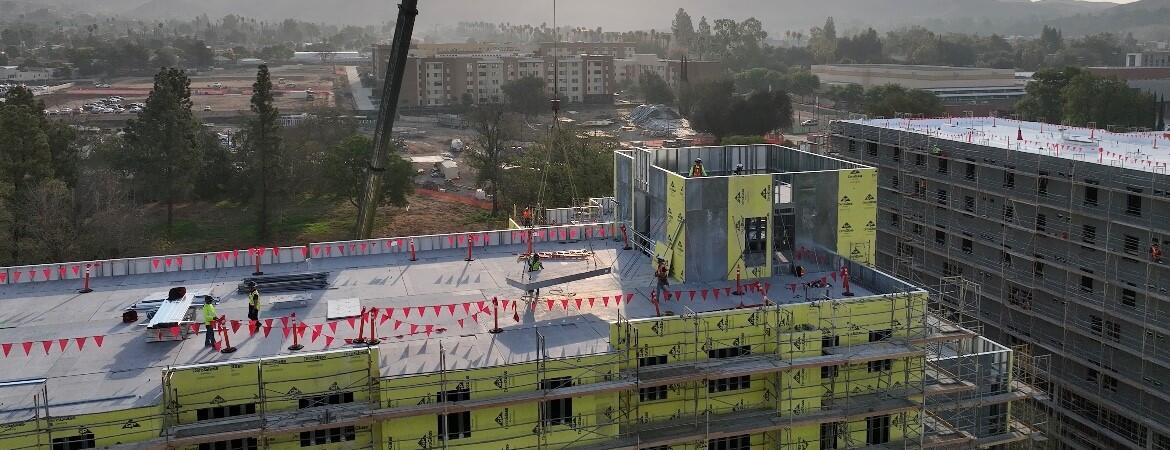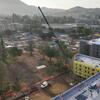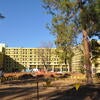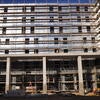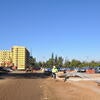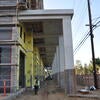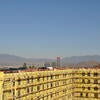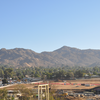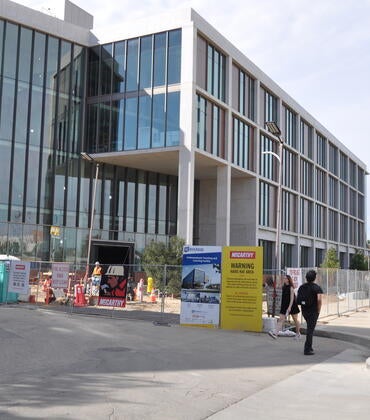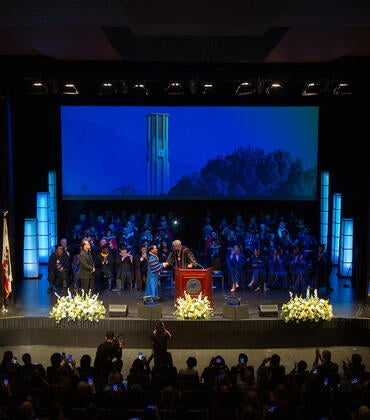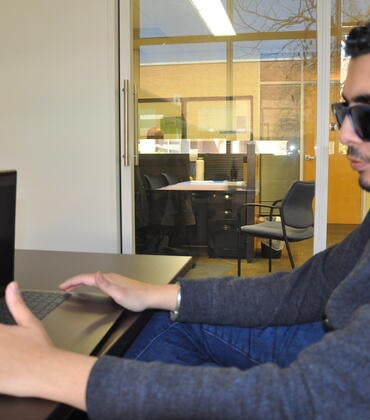UC Riverside’s new student housing complex project has reached a major milestone and moved on to the next phase of construction.
A topping out ceremony for the North District Phase 2 project was held on Oct. 4 to mark the installation of the last of the prefabricated wall panels for the two apartment-style buildings, which reach up to seven stories in height.
The project, located at the northeast corner of Canyon Crest Drive and W. Linden Street west of North District Phase 1, will add 1,568 new beds to help meet campus demand for more student housing. In a first-of-its-kind partnership, some units will be set aside for Riverside community college students.
Starting in June, construction crews installed 6,830 prefabricated wall and floor panels using three large cranes that towered over the site to set them in place on the cold-form steel building frames.
That process, which was completed in September, allowed the crews to finish structural work much faster than if the walls and floors were built on site, said Eric Speik, a senior project manager with McCarthy Building Companies, the contractor handling the project.
Crews have also installed storm drains and paved most of a 700-stall parking lot.
The topping out ceremony represented a completion of the major structural work by those trade workers, Speik said. A different set of subcontractors are now on the site as the project shifted to the interior buildout involving the installation of mechanical, electrical, and plumbing systems.
Clearing and grading has also begun for a 2.4-acre community park that preserves many of the trees at the site. Work is also progressing on a separate intramural fields project on 5.7 acres that will be available for a variety of sports.
Starting in mid-November, construction activities will extend to the street front on Canyon Crest Drive from University Avenue going north to the project site for the installation of a new sewer line. The old sidewalk curbs will be replaced with new concrete curbs.
In the coming months, plaster, brick, glass windows, and sheet metal will be added to the exterior frames of the building. That will be followed by planting trees and other landscaping, and pouring concrete for the courtyards and walkways at the site.
The project is expected to be completed by July 2025.
